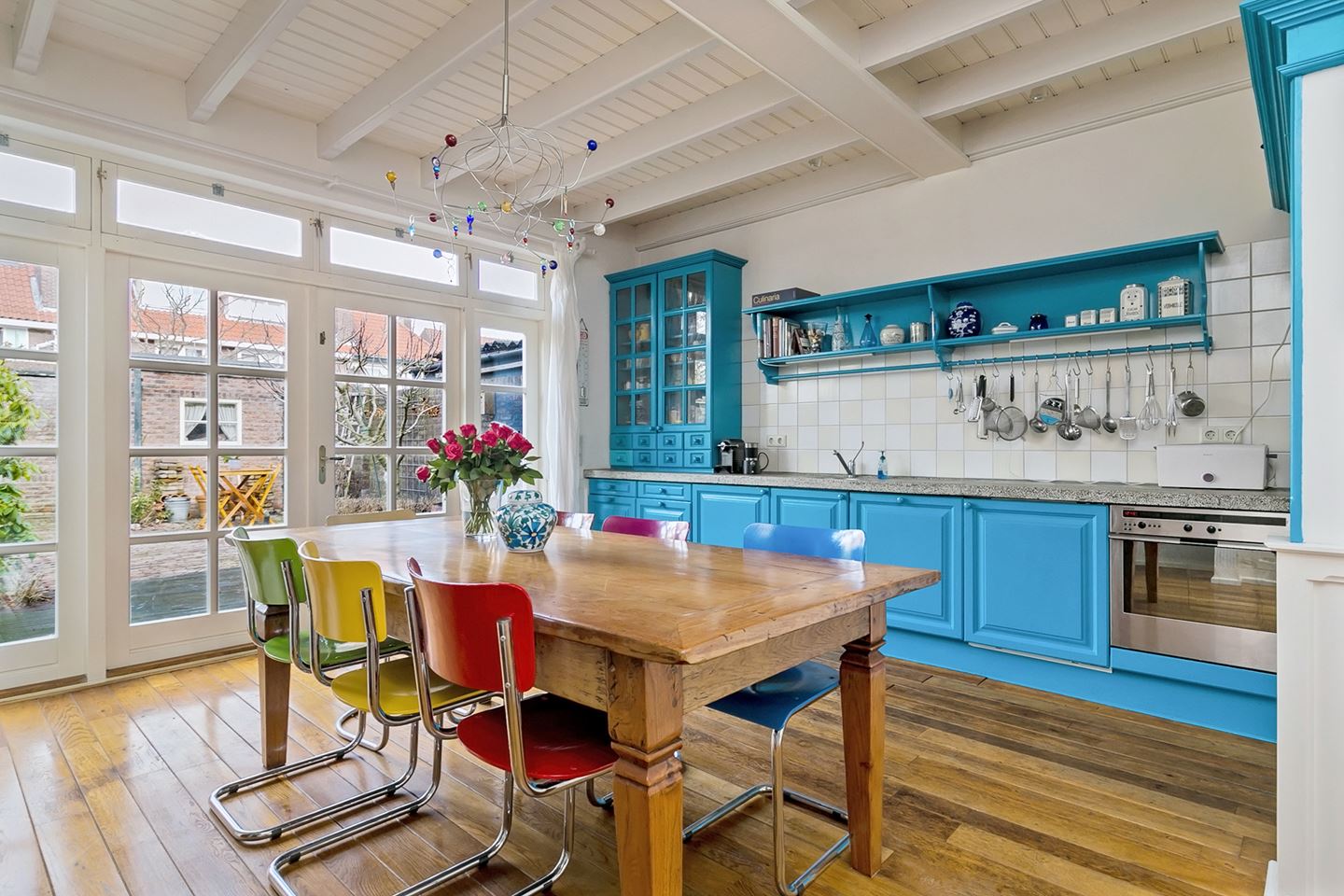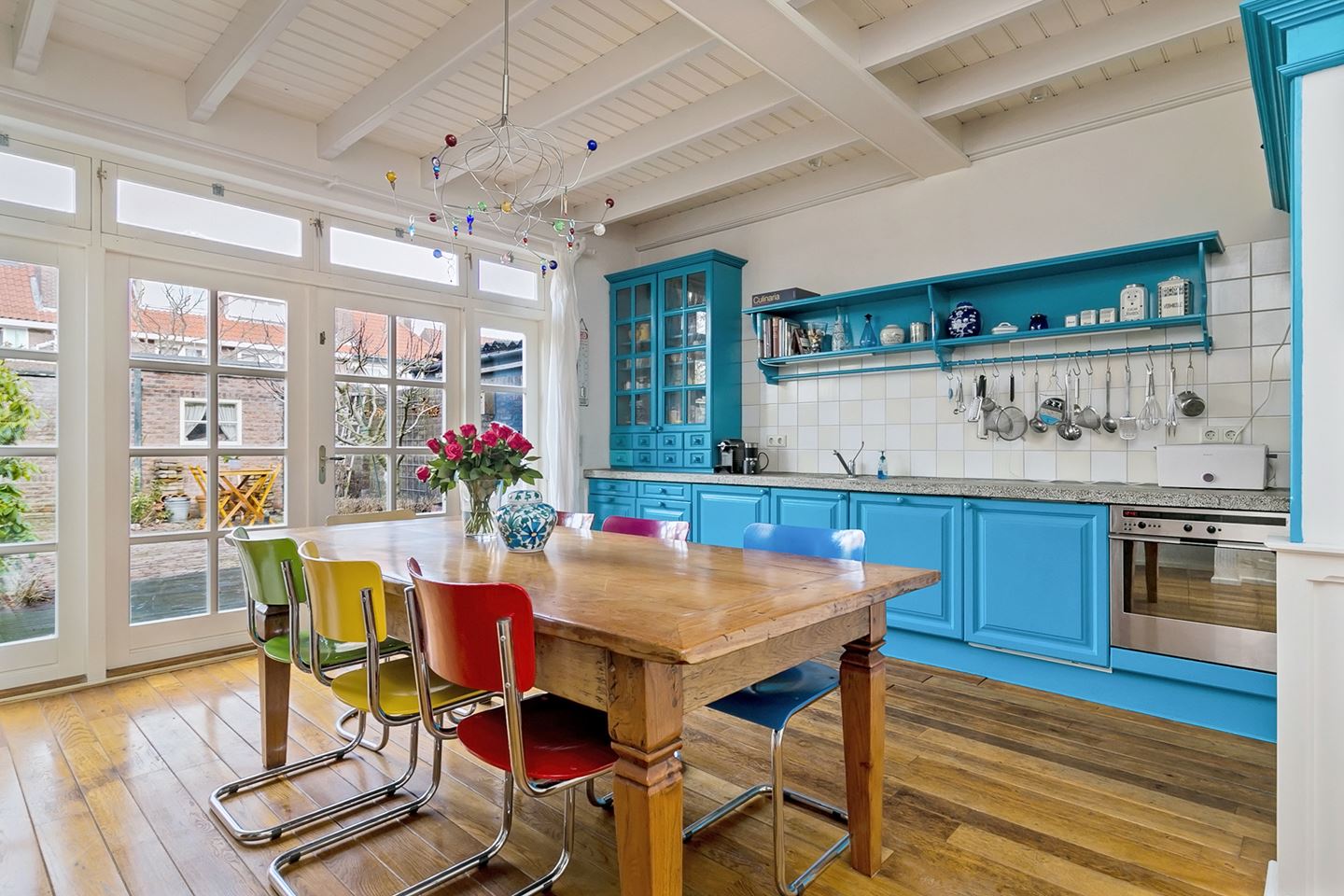


€ 425.000,- k.k.
We hereby offer a completely renovated 4 room terraced house of approx. 95m2 with a spacious sunny garden in a green and quiet area in Slotermeer.
The house is conveniently located for the recreation area Sloterpark and Sloterplas, various shops (Plein 40-45), public transport and roads (A4, A5, A9 and A10). In the immediate vicinity there is public transport and there are various shops.
Ground floor: entrance, hall with toilet, meter cupboard, closed kitchen, garden-oriented living room with access to the sunny garden located on the west.
First floor:
Landing with access to three bedrooms and the bathroom. At the rear a spacious master bedroom (approx. 13 m²). The bathroom is located in the middle. This one is tiled. The other bedrooms (approx. 7m²) and (approx. 5m²) are located at the front.
Second floor:
With a fixed staircase you reach the attic floor and can easily serve as an extra bedroom by means of a structure. Here you will also find the CV setup.
Characteristics
– Heating and hot water through HR Intergas Kompakt;
– 3 bedrooms (possibility to create a fourth);
– Free parking in front of the door;
– Construction period 1945-1959;
– Long lease has been bought off for 50 years (until 15-11-2060);
– Delivery is possible soon;
– Both wooden and plastic frames;
We hereby offer a completely renovated 4 room terraced house of approx. 95m2 with a spacious sunny garden in a green and quiet area in Slotermeer.
The house is conveniently located for the recreation area Sloterpark and Sloterplas, various shops (Plein 40-45), public transport and roads (A4, A5, A9 and A10). In the immediate vicinity there is public transport and there are various shops.
Ground floor: entrance, hall with toilet, meter cupboard, closed kitchen, garden-oriented living room with access to the sunny garden located on the west.
First floor:
Landing with access to three bedrooms and the bathroom. At the rear a spacious master bedroom (approx. 13 m²). The bathroom is located in the middle. This one is tiled. The other bedrooms (approx. 7m²) and (approx. 5m²) are located at the front.
Second floor:
With a fixed staircase you reach the attic floor and can easily serve as an extra bedroom by means of a structure. Here you will also find the CV setup.
Characteristics
– Heating and hot water through HR Intergas Kompakt;
– 3 bedrooms (possibility to create a fourth);
– Free parking in front of the door;
– Construction period 1945-1959;
– Long lease has been bought off for 50 years (until 15-11-2060);
– Delivery is possible soon;
– Both wooden and plastic frames;